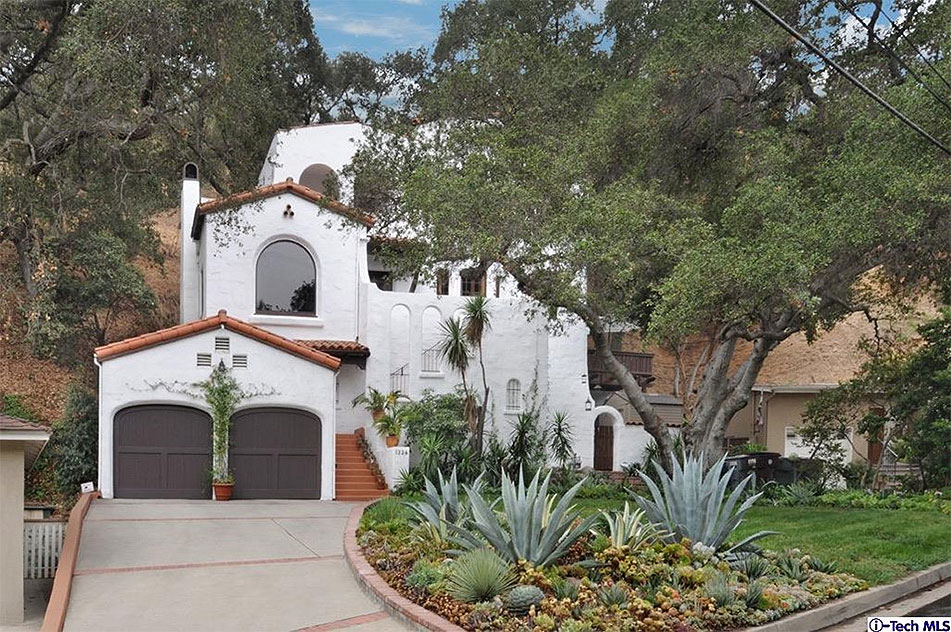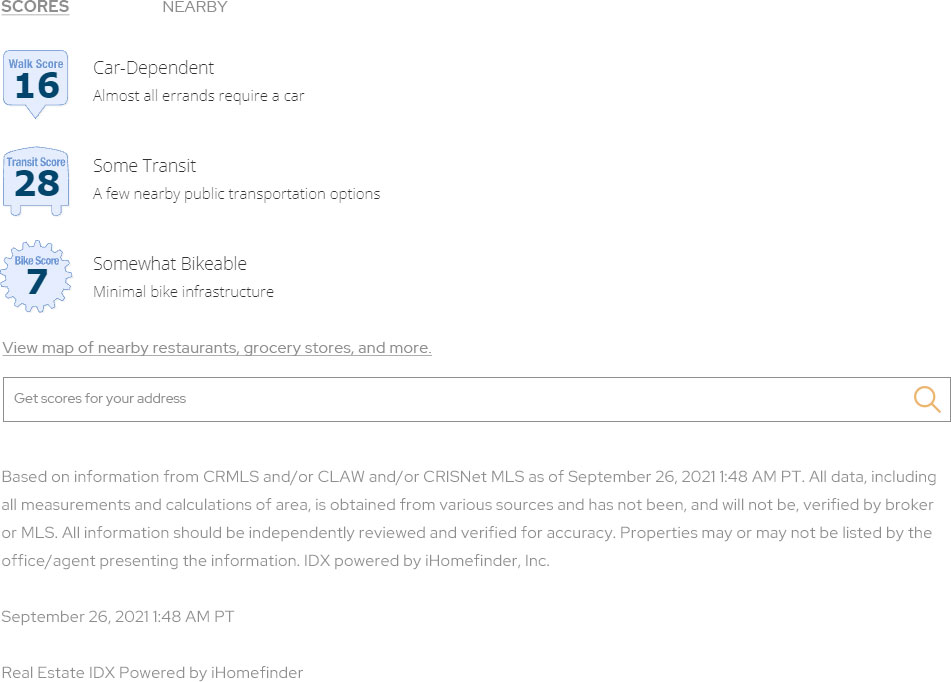1326 San Luis Rey Drive, Glendale, CA 91208
 Active
Active
 Active
Active
This listing is courtesy of Christina Zastrow NextHome Luxe Group
(CA BRE # shown above if in IDX data)
About This Property
Step into architectural history with this elegant 1928 Spanish estate. Beautifully appointed in the heart of the Verdugo Woodlands, this home was one of the first homes built on San Luis Rey Drive and has maintained its original character throughout. Special details include a step-down living room with fireplace and a picture window with magnificent mountain views. The custom-built kitchen with original breakfast nook is the perfect place to start your day. There is one bedroom on the first floor and two bedrooms upstairs including the primary bedroom retreat with a beautiful cupola ceiling. The kitchen and both bathrooms have been tastefully updated with quality materials and finishes. Verdant views are enjoyed from just about every room in the house. The hillside backyard is private and secluded and rich with wildlife and mature trees. The peaceful patio and deck area make for elegant entertaining. Twenty-eight steps lead you to the front door of this truly exceptional home, well worth the climb!
Property Features
- County Los Angeles
- Latitude 34.18027200
-
Builder Tract
Not Applicable-105 - Longitude -118.23887100
- MLS Area Rossmoyne & Verdu Woodlands
- Directions Cross Streets: Wabasso
- Common Walls No Common Walls
- Fireplace Description Gas Starter, See Remarks, Living Room
- Windows/Doors Description Doors: , Windows:
- Heating Central, Natural Gas
- Rooms Master Suite
- Cooling Central Air
- Full Baths 2
- Floors Wood
- Has Dining Room Yes
- Laundry In Kitchen
- Eating Area Breakfast Nook, Dining Room
- Appliances Dishwasher, Disposal, Refrigerator, Electric Cooktop, Gas Oven, Gas Water Heater
- Has Fireplace Yes
- Style Spanish
- Patio / Deck Description Deck, Patio Open
- Stories Two
- Has a Deck Yes
- Foundation Raised
- Lot Size in Acres 0.418
- Roof Spanish Tile
- Approximate Size (Sq. Ft.) 2,277
- Water Source Public
- Lot Size in Sq. Ft. 2,277
- Parking Description Garage - Two Door
- Zoning GLR1*
- Has Garage Yes
- Has View Yes
- Garage Spaces 2
- View Description Mountain(s)
- Parking Spaces 2
- School District Glendale Unified
- Land Lease Amount 0.00
- HOA Fee $0
- Property Type SFR
- Garage Description Has Attached Garage
- Property SubType Single Family Residence
- Lot Square Feet Source Public Records
- Year Built 1928
- Listing Agent CA DRE # 1210464
- APN 5614025005
- List Date 2021-09-21 00:00:00.0
- Status Active
Map

Mortgage Calculator

Schools

Walkscore

